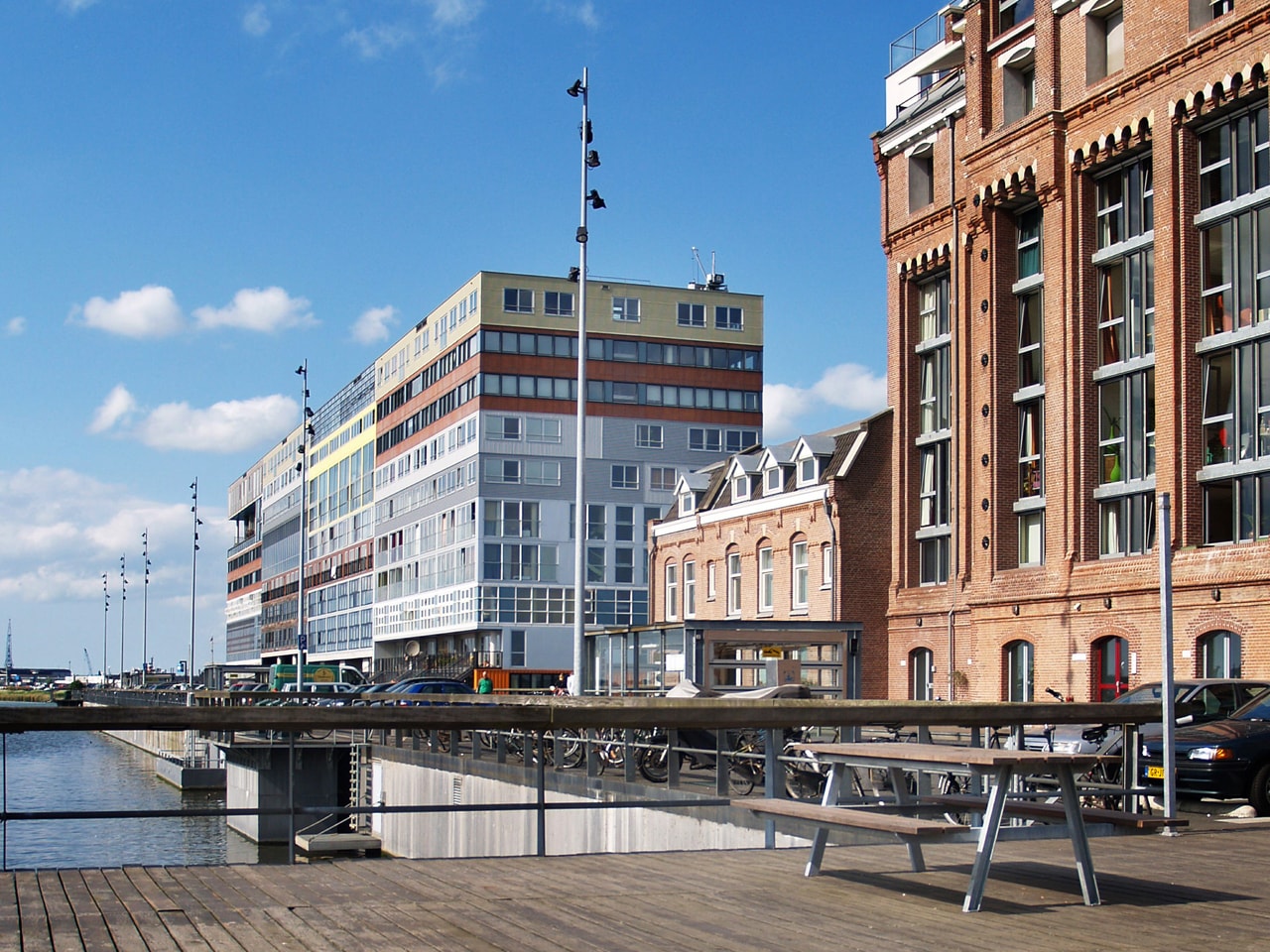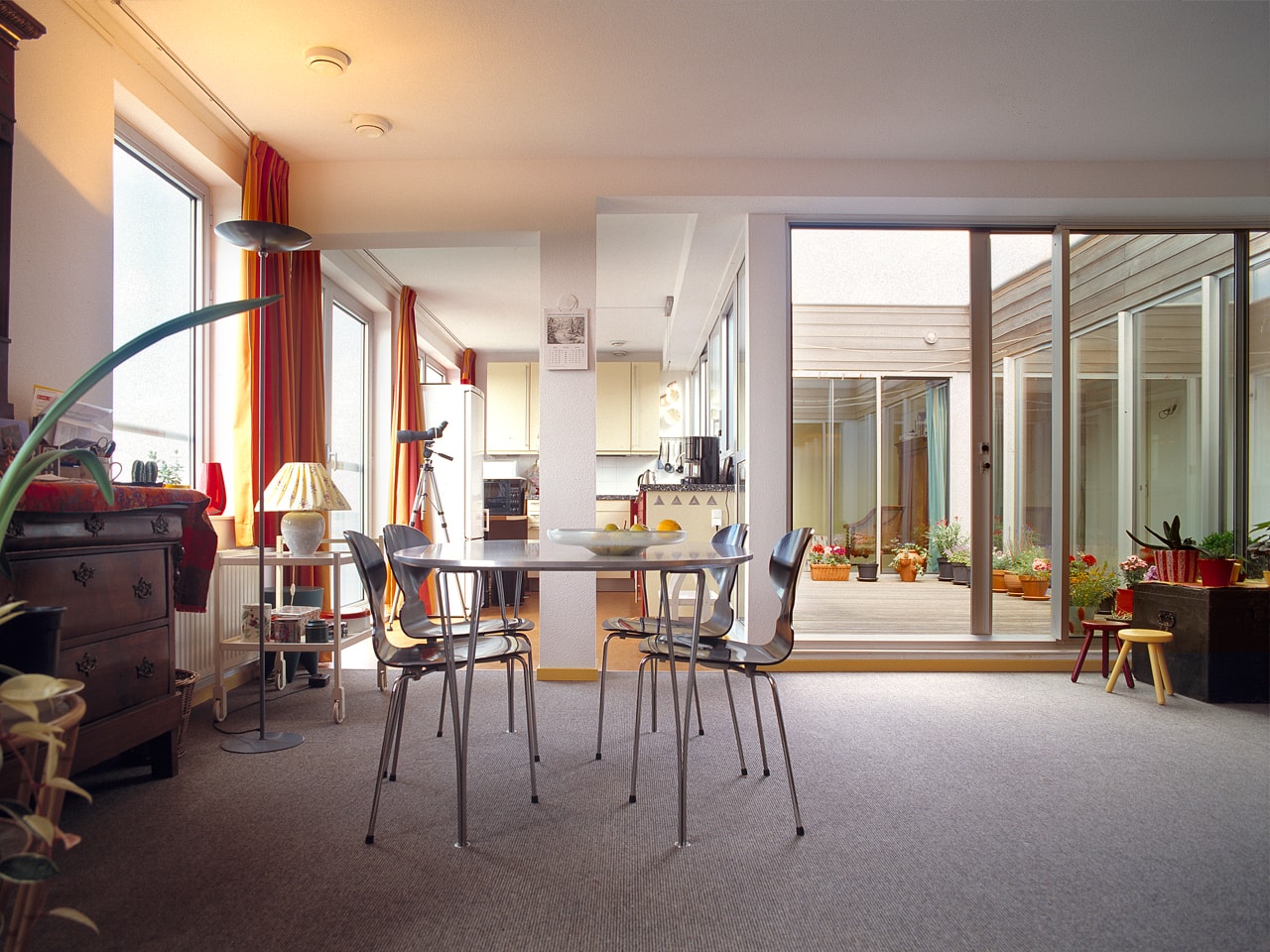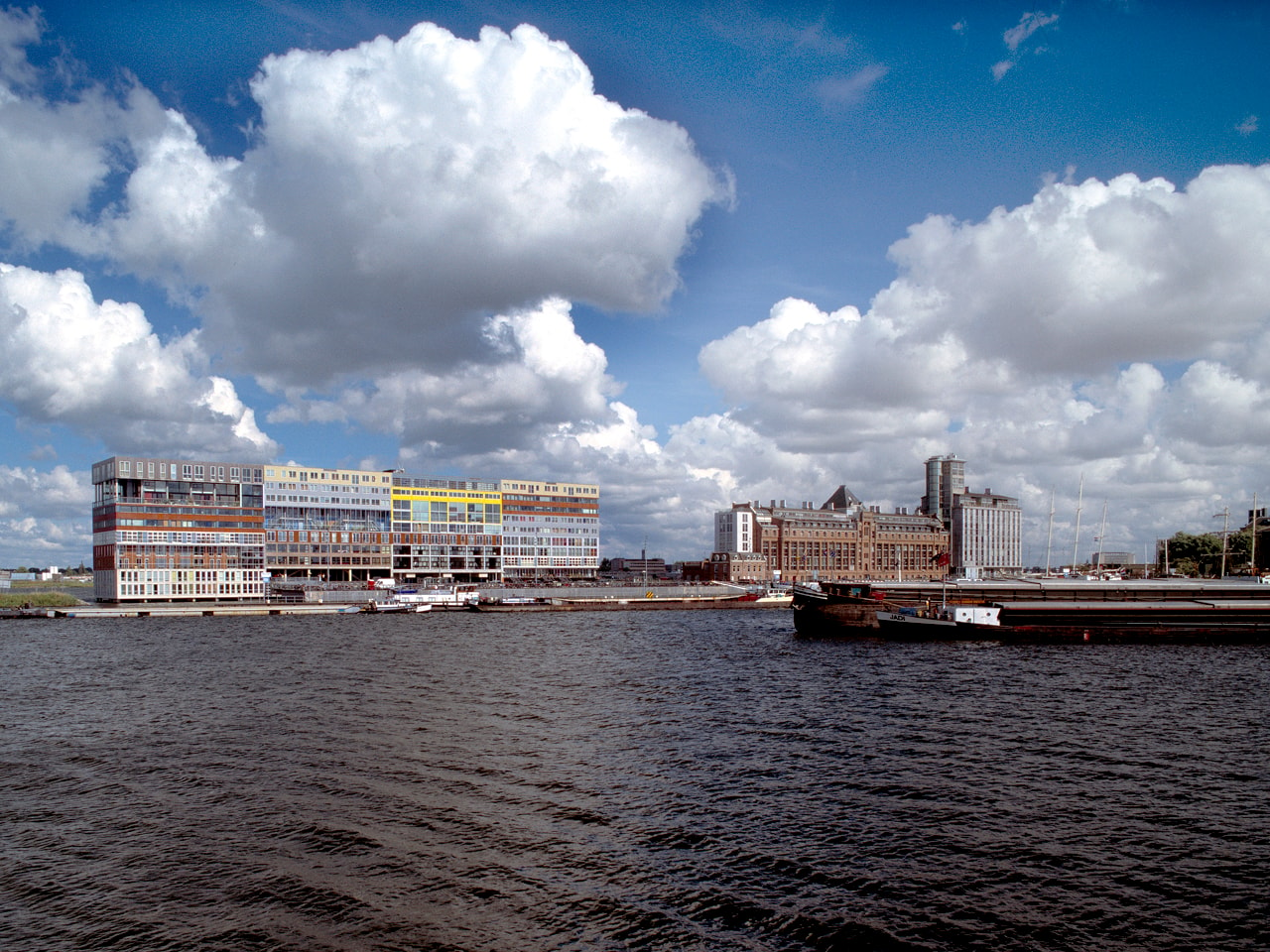Visible along the harbor of Amsterdam is something that looks like a floating city. Called The Silodam, it is a 160-unit housing complex that looks like it is floating on the water. This was a winning design in a 1990s competition. Now the city of Toronto in Canada wonders if they can do something similar on their waterfront. These are the details. (1)
Toronto Wants To Build A “Floating” City Like The One In Amsterdam
In the 1990s, the capital of The Netherlands, Amsterdam, hosted an architectural competition for a new building design. This is where the innovation for The Silodam came from. It looks like a giant block of colorful shipping containers floating on Amsterdam’s waterfront. In reality, it is a 160-unit housing block. (2)
The Silodam is a 10-story high former silo and dam designed by Rotterdam firm MVRDV. It is secured to sand 25-meters deep in water. The homes inside are studios, lofts, three-bedroom apartments, and even include seniors and low-income family units. There is a gym, library, and other shared spaces. Residents have access to the water via a marina.
Architect and U of T professor Petros Babasikas calls it a “masterpiece” and describes it as a “unique work of architecture that is extremely influential”. He wants to do something similar along Toronto’s waterfront at Quayside, which currently sits rather unused. The idea is to have an architecture competition in Toronto to come up with the idea for the building’s design. The architects from the project in Amsterdam are involved in the request for proposals (RFP) to develop Quayside in Toronto.
“At first glance we react to it. We have an immediate intuitive reaction to it that it looks like a container ship on the port of Amsterdam. To me it looks like a city, different parts of a city all packed into a single block in a very matter of fact and powerful way,” says Babasikas.

Can They Do It In Toronto?
The idea behind The Silodam is to be a coming together of different types of people in one place. They succeeded, and the result is a community of people from all different walks of life.
“[The Silodom] has become a cross-section of Amsterdam society, so you’ll find families, older people, people with many different hobbies, attitudes and lifestyles, and they’re all united in one building.” said MVRDV founder and architect Nathalie de Vries.

Now, Toronto wants to develop the 12 acres of land in the Quayside waterfront in a similar way. MVRDV, Copenhagen architectural firm Cobe, and development companies Kilmer, Mattamy, Tricon have come together to create KMT Quayside Development Inc. They are one of three architecture/developer collaborations competing in the RFP. The tri-government in charge of waterfront development will decide on the winner next year.
Read: Underwater Restaurant in Norway Has Been Completed and it Looks Out Of This World
Looking For Something Iconic
The idea behind what gets built on the Quayside waterfront is that it is something as eye-catching and iconic as the building in Amsterdam. For certain the building will be planned out to be for a mixed-use community. The idea is the same as that for The Silodam: To include a variety of different types of housing. They want this to be an inclusive community, as well, that caters to a diverse group of people.

Beauty Doesn’t Have To Be The Main Focus
Many architects point out that The Silodam is a reminder that not every design or building built needs to be “pretty”. The Silodam certainly isn’t a “beautiful” building. Interesting and unique? Yes. Beautiful? That would be a stretch.
What Babasikas points out, however, is that the institutional framework of design competitions in Amsterdam fosters innovation. It evaluates many facets of a building, including cultural, civic, and marketability. This makes architects valuable members of city-planning teams. The competition in Amsterdam wasn’t an RFP process, it was a competition. This fosters more creativity and created a lot of incredible architecture in The Netherlands in the 1990s.
He is worried that even if the design that wins is unique and interesting, it will be changed bit by bit into something more generic in the development process. He calls this value engineering, where buildings become more standardized to make them more economical to produce.
“That’s usually the problem. What I mean is that projects that are bit more adventurous in terms of their concept or structure or format go through a process of design development and construction documents and sometimes crucial aspects of their architecture get cut out due to costs — due to optimization.” he explained.
The process for public competitions isn’t very strong in North America, which could hamper the designs that come out of them. RFPs are great when the goal isn’t innovative, creative designs. In this case, that is the goal. The RFP process might cramp that. He’s hopeful, however, with the inspiration from Amsterdam, this competition could change that rhetoric.
Keep Reading: Man Builds Home Over Pond So He Can Fish From His Living Room

